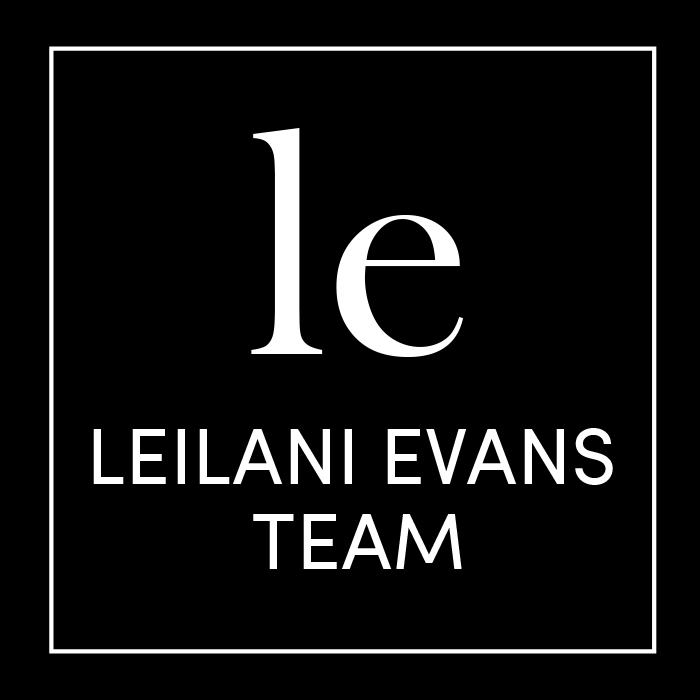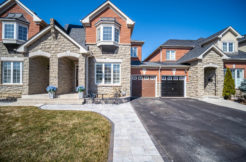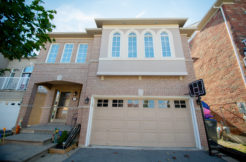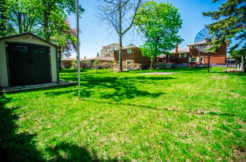SOLD $542,000.00 - Condo Apartment
Discover The Royale Model at The Crown West Condos – Sophistication Meets Comfort
Welcome to The Royale Model, offering 1,267 sq. ft. of thoughtfully designed living space in one of the most desirable condo communities. This stunning, newly renovated unit combines modern upgrades with functional elegance to create a truly inviting home.
Key Features:
• Contemporary Kitchen: A bright, modern space with stainless steel appliances, brand-new countertops, stylish cupboards, and a sleek backsplash. The breakfast area opens onto a private balcony, where you can enjoy your morning coffee while taking in breathtaking views of the Caledon Hills and Niagara Escarpment.
• Spacious Layout: The open-concept living and dining areas flow seamlessly, providing the perfect space for entertaining or relaxing. A versatile den offers additional functionality, making it ideal for a home office or study.
• Generously Sized Bedrooms: Two spacious bedrooms, including a primary retreat, ensure comfort and privacy. Two full bathrooms complement the layout, offering both style and convenience.
• Added Convenience: This unit includes ensuite laundry, a private locker, and two dedicated parking spaces, making it perfect for modern living.
Exceptional Location:
Situated in a prime area, this condo provides unparalleled accessibility to:
• Shopping & Dining: Walk to Longo’s grocery store, local restaurants, and boutique shops.
• Nature & Recreation: Enjoy nearby trails along Fletcher’s Creek Ravine and nearby parks.
• Transit & Highways: Steps to public transit and just minutes from major highways, including the 401, 410, 403, and 407.
Don’t Miss Out!
This beautifully upgraded unit offers the perfect blend of style, convenience, and comfort in a highly sought-after location.

































































































