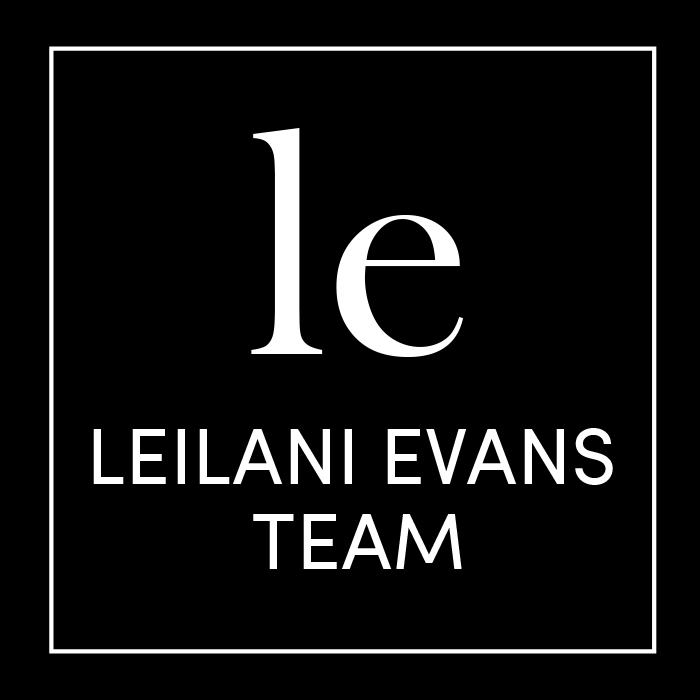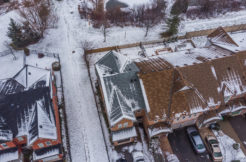SOLD $1,888,880.00 - Detached Home
Introducing a stunning Gooderham Estates residence in Old Meadowvale Village, showcasing meticulously curated finishes throughout. With over $500,000 invested in upgrades and renovations, this home offers 4+1 bedrooms, 4 bathrooms, and a full in-law suite, spanning an impressive 3,836 square feet (aprx) of luxurious living space.
Upon arrival, you’ll be greeted by a custom stone driveway and pathway, accented by elegant wrought iron railings leading to a spacious porch and upgraded 8′ double-door entry. Step inside to polished porcelain floors in the foyer, soaring 18-ft cathedral ceilings, and hardwood floors throughout. The home is thoughtfully illuminated by pot lights and accented with refined crown molding.
The main floor features a private office, ideal for remote work, and a gourmet chef’s kitchen that boasts custom cabinetry, exquisite quartz countertops and backsplash, a coffee bar, and top-of-the-line stainless steel appliances, including a Wolf stove with an indoor grill, Wolf ovens, a Sub-Zero refrigerator, and a Cove dishwasher.
The eat-in kitchen flows seamlessly into the family room, where a cozy gas fireplace and a built-in bar with additional storage create a welcoming space. Step outside to your private backyard oasis, featuring a hot tub, a saltwater in ground pool with a waterfall, professionally landscaped gardens, interlocked pavers, outdoor lighting, and a garden irrigation system.
Additional features include a spacious two-car garage with 60amp panel and a driveway with room for up to six vehicles. The home has been fully renovated, boasting outdoor pot lights, California shutters, upgraded insulated garage doors, a tankless water heater, upgraded HVAC units, central vacuum system, vinyl windows, an alarm system, and video surveillance.
Located on a quiet street across from Coopers Common Park & a 10 minute walk to Meadowvale Conservation
This home offers an unparalleled blend of luxury, comfort, and functionality—truly a must-see!
SEE VIDEO TOUR!
Features
- 18 FT Cathedral Ceiling
- Alarm System
- California Shutters
- Close to Major Highways
- Crown molding
- Custom Kitchen
- Custom Landscaping
- Greenspace
- Hardwood floors
- Heated Inground Pool
- Hot Tub
- Main Floor Laundry
- Main Floor Office
- Mudroom
- Newly Renovated
- Park
- Porcelain Floors
- Potlights
- Quartz Counters
- Renovated Bathrooms
- Salt Water Swimming Pool
- Stainless Steel Appliances
- Stone Patio
- Upgraded Kitchen


























































































